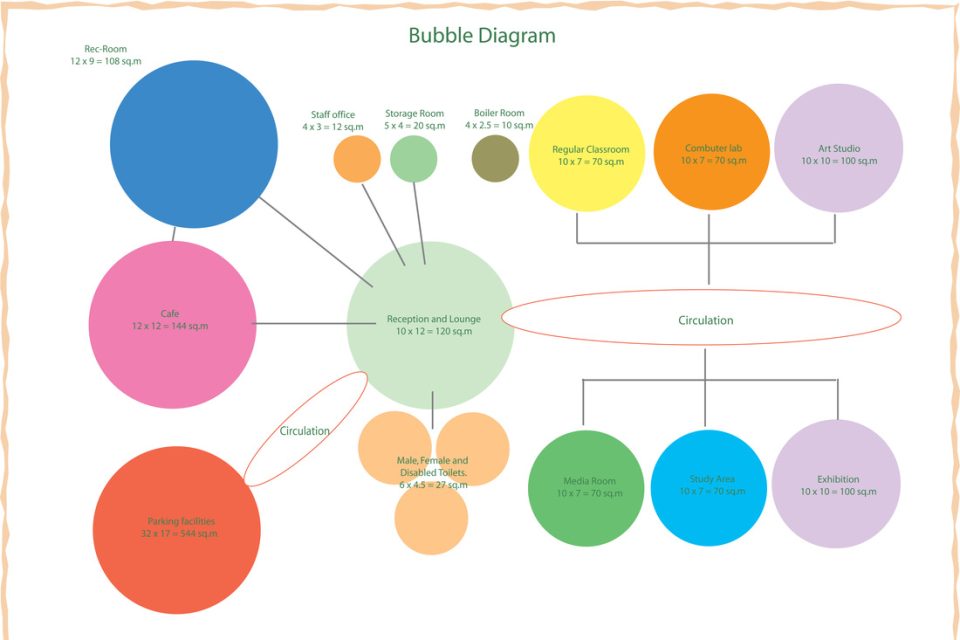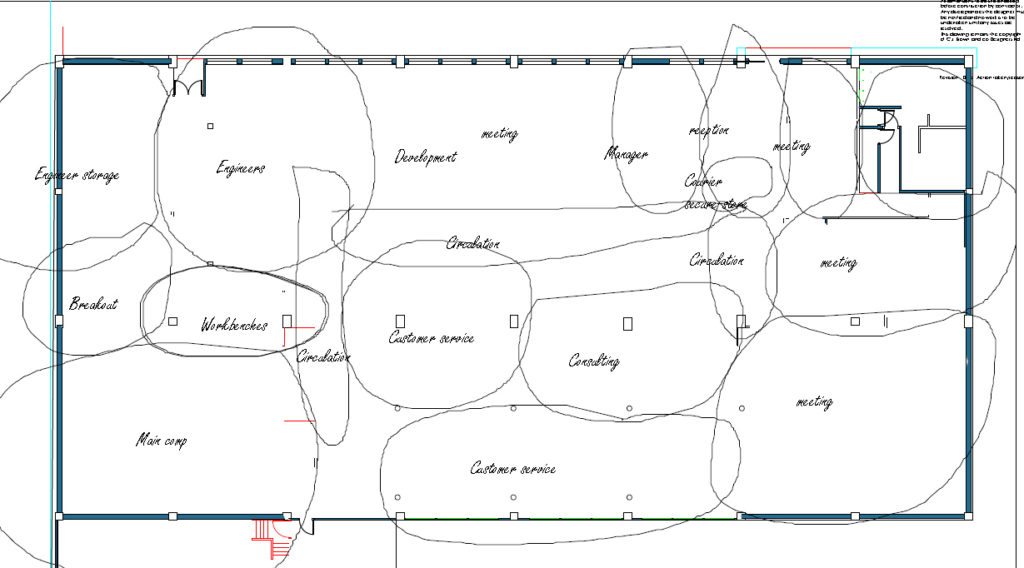The Power of Bubble Diagrams in Interior Design

Bubble diagrams are a powerful tool in the world of interior design, offering a unique way to visualize and organize spaces effectively.
What Are Bubble Diagrams?
Bubble diagrams are simple sketches used in the initial stages of interior design planning. They help designers and clients visualize the spatial relationships and functions of different areas within a space.
Key Elements of a Bubble Diagram
- Shapes and Sizes: Bubbles represent different spaces or functions and vary in size depending on the area’s importance or size.
- Connections: Lines or proximity between bubbles indicate the relationship and flow between different areas.
- Labels: Each bubble is labeled to identify the space or function it represents.
Benefits of Using Bubble Diagrams
Bubble diagrams provide several advantages in the interior design process:
Visual Clarity
They offer a clear and straightforward visual representation of how different spaces relate to one another. This helps in understanding the overall layout and flow of the area.
Flexibility
Bubble diagrams are easy to modify, allowing designers to experiment with different layouts and configurations without significant effort or expense.
Communication
These diagrams serve as an excellent communication tool between designers and clients. They help in discussing and refining ideas before moving to more detailed planning stages.
Creating Effective Bubble Diagrams
To create an effective bubble diagram, follow these steps:
- Identify Functions: Determine the primary functions of each space.
- Size Estimation: Estimate the size and scale of each function based on the overall space.
- Draw Bubbles: Sketch bubbles representing each function, adjusting their size according to the area they will occupy.
- Connect Bubbles: Use lines or proximity to show relationships and flow between different functions.

Practical Applications of Bubble Diagrams
Bubble diagrams are used in various scenarios within interior design:
Residential Design
In residential design, bubble diagrams help visualize the flow between living, dining, and kitchen areas, ensuring a harmonious and functional layout.
Commercial Spaces
For commercial spaces like offices or retail stores, bubble diagrams assist in planning the flow between different departments or sections, optimizing both employee and customer experiences.
Tips for Using Bubble Diagrams in Your Projects
Here are some tips to get the most out of bubble diagrams:
Keep it Simple
Avoid overcomplicating the diagram. Stick to basic shapes and clear connections to maintain visual clarity.
Be Flexible
Remember, bubble diagrams are a starting point. Don’t be afraid to adjust and revise as you gather more information and feedback.
Collaborate
Use bubble diagrams as a collaborative tool. Share your diagrams with clients and colleagues to gather input and improve your design.
Implementing Bubble Diagrams: A Case Study
| Space | Function | Size (sq. ft) | Notes |
|---|---|---|---|
| Living Room | Relaxation | 200 | Connects to kitchen |
| Kitchen | Cooking | 150 | Open layout with dining area |
| Bedroom | Sleeping | 180 | Adjacent to bathroom |
This table shows a basic bubble diagram setup for a small apartment, illustrating the relationship between the living room, kitchen, and bedroom.
Further Exploration
Bubble diagrams are just the beginning. As you delve deeper into your design process, consider layering these diagrams with more detailed floor plans and 3D models to bring your vision to life.